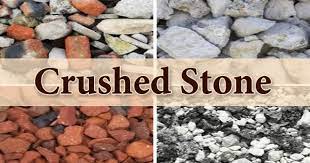The stone part was constructed with locally accessible materials and was likely quite substantial for its period. It has a rectangular plan with a width of 45 feet (14 metres) and a depth of 40 feet (12 metres). With minor variances in the basement, the stone component has a symmetrical overall interior and exterior architecture. There are two levels, a basement level, and an attic in this structure. A steep metal gabled roof with standing seam profiles is affixed to the stone part. At the basement level, the stone section’s outer wall is about 36 inches (91 cm) thick, tapering to about 12 inches (30 cm) at the attic level.
The north elevation (major façade) features three bays on the first and second storeys, as well as one window in the basement level’s western chamber. On the second storey, three six-over-nine double-hung wooden sash windows, two nine-over-one double-hung wooden sash windows, and one small window with two sliding panels of four panes each are located, while on the first storey, two nine-over-one double-hung wooden sash windows are located.
On the north and west sides of the north elevation, a massive stone platform stretches from the ground to the first storey, supporting a huge covered porch with wooden handrails and balustrades. The roof of the porch is supported by five square wooden columns: three along the north edge and two engaged against the stone façade of the house. A metal roof with standing seam profiles is installed on top of the porch. The front entrance, which is situated between the two huge windows on the first storey, has vertical boards on the exterior and horizontal boards on the interior. A four-pane transom window sits on top of the entrance door.
The stone component of the house has a similar design on the east and west elevations, but the west elevation has a basement door and a huge porch. On the first storey, there is also a small one-over-one double-hung wooden sash window that was installed after the wooden frame part was built. A little porch and a door, constructed onto the north end of the first floor in 1915, may be seen on the east elevation of the stone section. The porch is supported by three wooden Tuscan columns and two square wooden engaged columns against the house, which are topped with a metal roof with standing seam profiles.
The stone section’s inner fieldstone chimney may be found on both the east and west elevations. The original fieldstone has been replaced with brick at the top of each chimney. At the attic level, each chimney is located in the middle of two small two-over-four double-hung wooden sash windows. The stone part’s south elevation (back façade) has been preserved and serves as the northern wall of the wooden frame component.
Two levels, each with two rooms, as well as a basement and attic, make up the stone section’s interior. The former kitchen and dining room (also known as the “keeping rooms”) are located on the basement level’s west side and include a big fireplace. A huge storage facility may be seen on the basement’s east side. Previously used as bedrooms, the two rooms on the first floor are currently used as formal living and sitting rooms.
The first floor initially had only one fireplace on the east side, but in 1915, the design was revised to include a fireplace on the west side as well. The second storey has two bedrooms, one with a fireplace and the other with a fireplace. From the west to the east, the attic is totally open. The rafters are left uncovered and connected with wooden pins. They still have letter and number labels on them from when they were taken from the ground during construction, allowing for appropriate component placement.
The majority of the flooring in the stone part, as well as the door hardware, are original Natural Stone Paving products near me. To connect the second level of the wooden frame addition with the second storey of the stone portion, a window in the stone section’s second level was removed. Similarly, what used to be the stone section’s back entrance now connects the stone section’s first floor to the wooden frame section’s first floor. A four-pane transom window adorns the top of this door.



