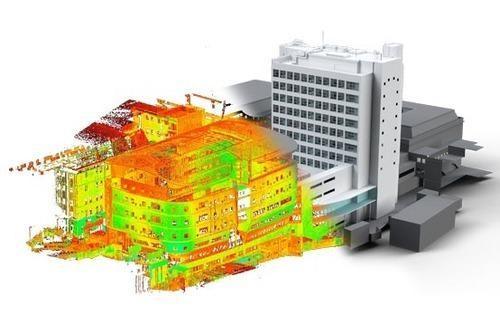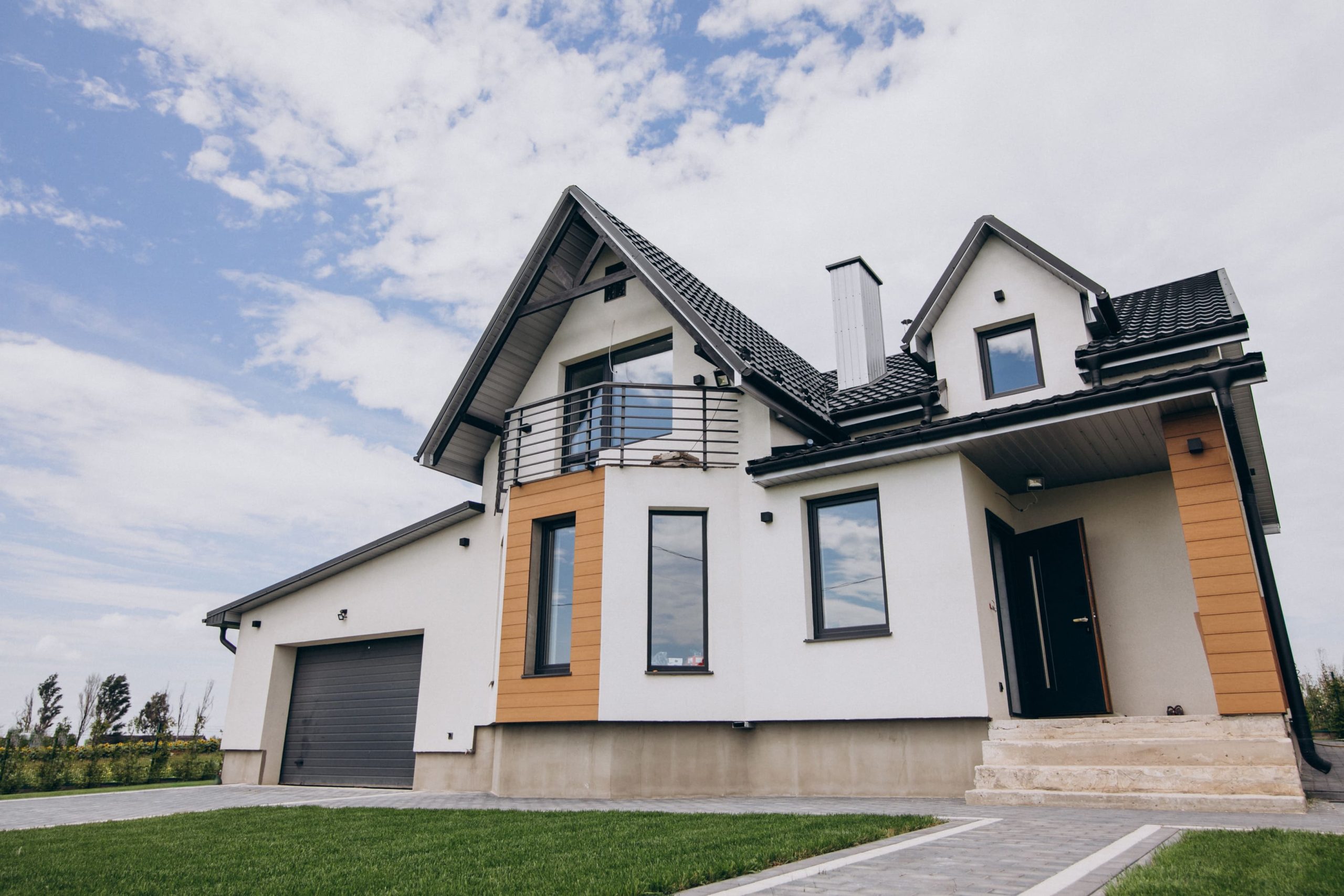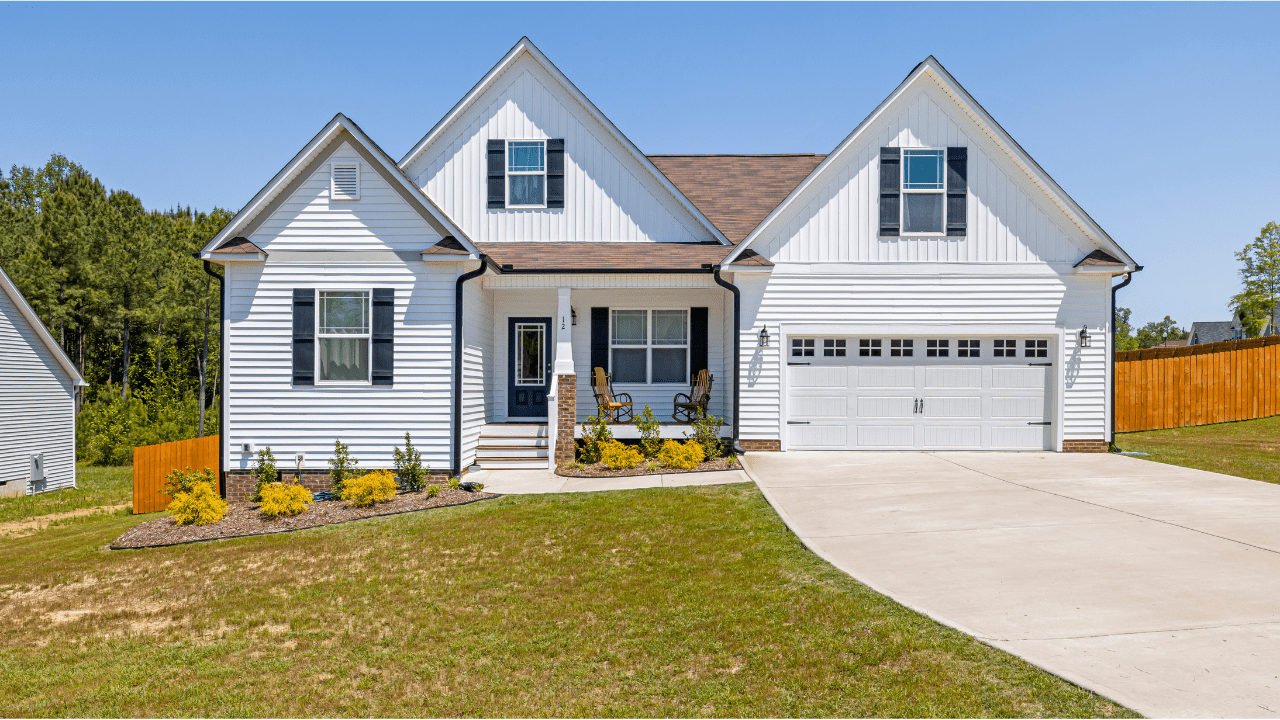What is a Point Cloud?
Point cloud is a collection of data points used to represent a space or a physical object. The combination of a multitude of measurements in the x,y, and z coordinates formulates a point cloud. It can create a 3D model of any location using these points instead of the conventional method of utilizing human data collection. A set of point clouds is then further converted to a mesh or a 3D model. The accuracy and precision of point cloud to BIM modeling make it a preferable way to capture as-built site conditions.
When the point frequency and quality are set correctly, the point-cloud models can define the characteristics of almost any 3D area or object. The advancements in technology have led to the success of Scan to BIM modeling services and the power of turning point cloud data into helpful information. Point cloud technology is an effective method for reconstruction projects, where design planning and documentation are unavailable. It is a quick and more accurate method to capture the site details in comparison to the manual approach.
How are Point Clouds formed?
Two fundamental methods of capturing point clouds are Laser Scanning and Photogrammetry.
Laser scanning
It is the most inclusive way to create a point cloud. Laser scanners use laser beams to collect digital information about the project site. The scanner is rotated 360 degrees, connecting the beam with the surfaces of the area being scanned. This data is then used to calculate the exact object’s position relative to its position.
This method of point cloud to BIM modeling provides speed and more accuracy required for documenting any construction project. The scanned data can be simultaneously updated with the progress of the project work. Laser scanning is also an ideal method for site monitoring.
Photogrammetry
It is a technique of point cloud formation but not a tool like laser scanning. It uses a collection of photographs to generate measurements. Point cloud creation using photogrammetry involves taking pictures of the object from different locations, triangulating points on the object, and then plotting these points in a 3D space to achieve its exact location.
Benefits of Point Cloud to BIM Modeling
BIM modeling services using the point cloud ease the scanning procedure and provide accurate results to the architects and other stakeholders. Here are some of the benefits of Point Cloud construction-
Precise As-built documentation of the site
Laser scanners or photogrammetry systems capture point cloud data, further utilized to do detailed documentation of already existing structures or construction sites. High-density point cloud information about the existing buildings provides accurate insights about their location, utilities, structural details, infrastructure, and topography.
The as-built documentation also allows the architects to analyze if the suggested design fits the environment and make wise decisions accordingly. The data collected from point cloud to BIM modeling describes the current conditions of the structure and facilitates its maintenance and management.
Organized Renovation and Retrofitting
The missing or inaccurate documentation of the existing structures leads to unique challenges during retrofitting or renovation of a building. Making changes to a design throughout its lifecycle is a usual process, and the absence of documentation for these changes makes it difficult to study the project manually. BIM modeling enables the creation of accurate 3D models and 2D drawings, further used for renovation works.
Enhanced communication and collaboration with better visualization
The process of collaboration is way easier now with point cloud to BIM modeling technology – from planning to construction to completion. The point cloud data is captured in a digital format which enables easy communication between team members in various locations. Software like CAD and immersive VR technology transform the point cloud data into 3D models, shared by stakeholders to communicate design. Such technology makes it easier to visualize spaces, understand spatial relationships, look for design flaws, and convey project details to clients and construction crew.
Effective Site Monitoring
The process of point cloud to BIM modeling gives a thorough insight into the construction process. The site work can be tracked by generating point clouds during all construction phases. This data can then be further used by professionals involved in the project to stay in the loop with the work progress, track the speed and efficiency of work, and rectify any errors beforehand.
Iterative Design Process
An interactive process involves constant working on the product or design process towards improvisation. A sample is created by construction professionals and refined consistently until it becomes perfect for the project. BIM modeling is a technique that facilitates iterative design methods with point clouds playing a crucial role in the process. The basic parameters that are defined initially or the project limitations can be accessed using point cloud data.
Reduced costs and time
The point cloud data collection has reduced the chances of error to an extent unfathomable using conventional methods. Point cloud software like Undet includes specialist QA and QC features used to address potential issues, minimizing chances of rework. Therefore, the minimal chance of reworking or error rectification during the construction process leads to reduced project costs. The faster and more accurate data collection also saves time invested at a specific project stage, reducing the overall completion time of the project.
Streamline project management
Point cloud modeling helps architects, engineers, and other related stakeholders in creating interactive 3D models or Digital Twins. The digital process provides detailed documentation of all construction phases to the team and catalyzes easy project management. It also ensures project execution and completion within specified timelines and parameters.
Conclusion
The use of Point Cloud to BIM modeling services has increased significantly over the past decade. Construction professionals use this method to enhance workflow and reduce turnaround time and project costs. It accurately measures the as-built site conditions and allows the team to align with the construction schedule. Construction professionals and designers can integrate BIM modeling services into their projects for better outcomes and construction quality.




