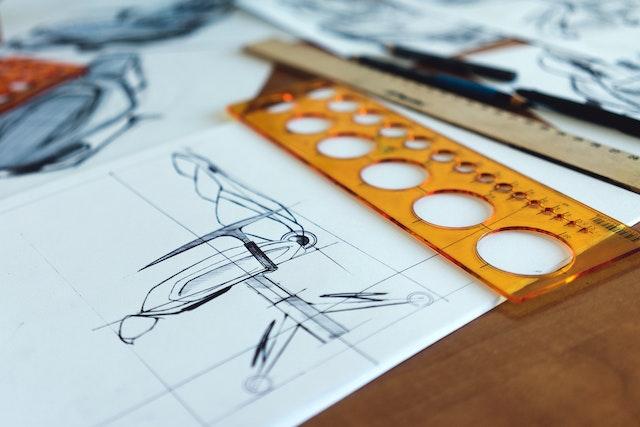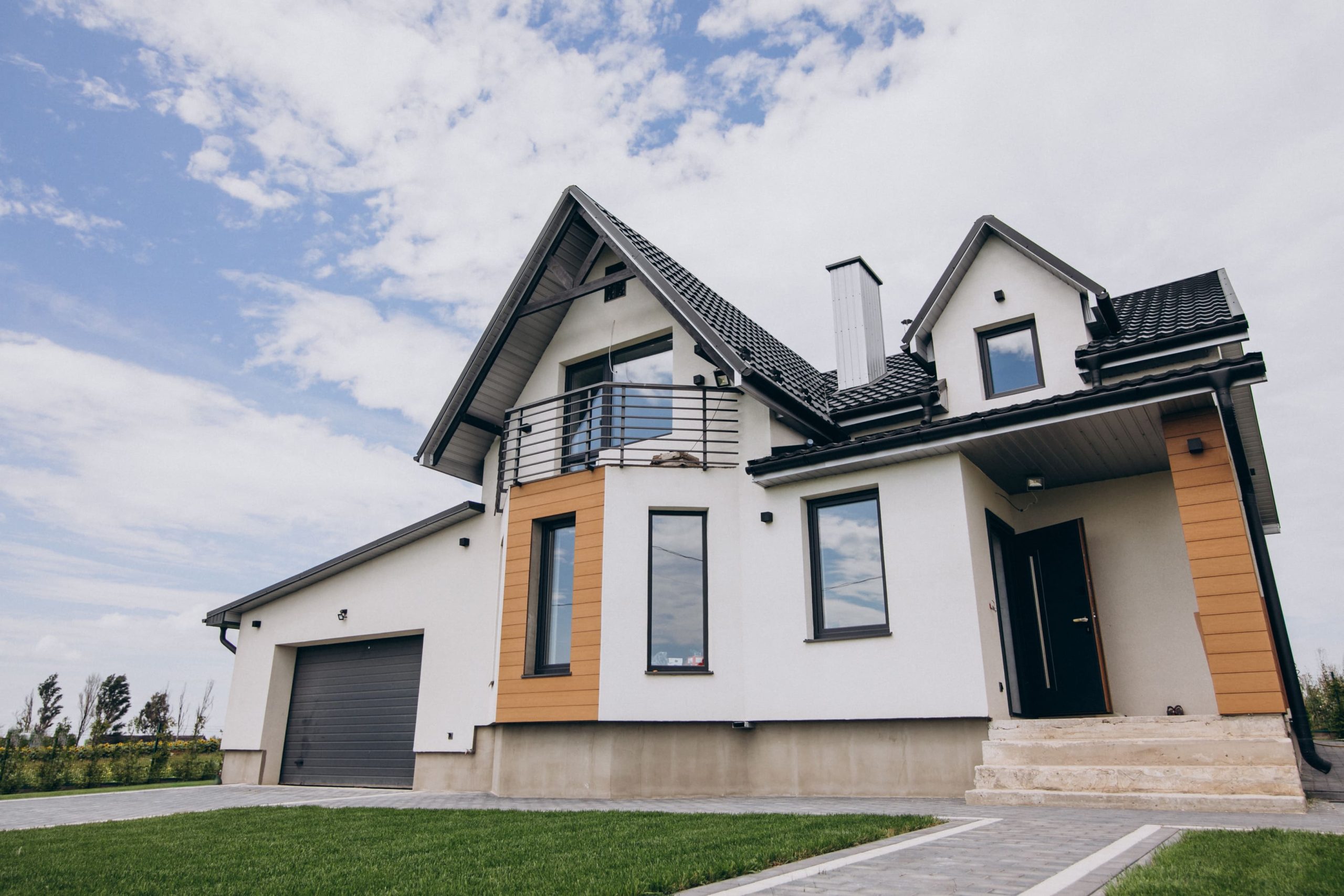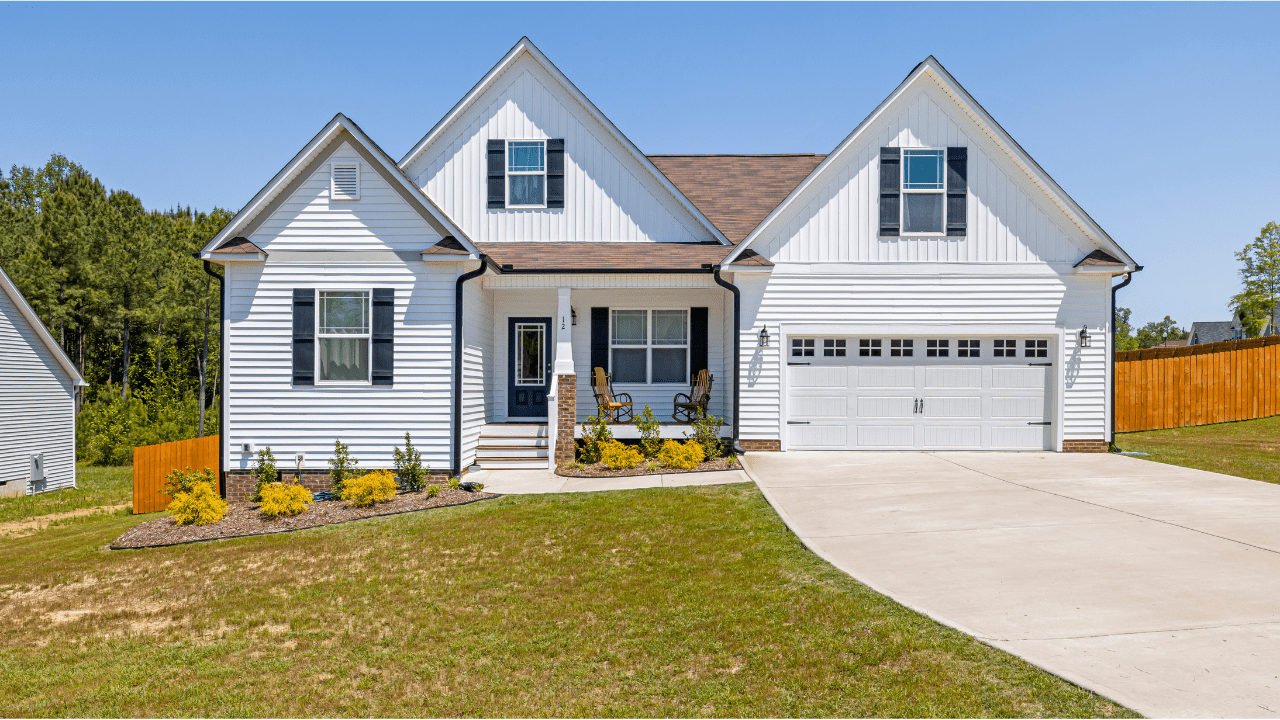Contribution of Architects to build a Luxury Mansion
Architect is the one who designs the whole structure of the house. It’s a person who is responsible for the design and planning of the whole project. They are also responsible for making the plan of the house, drawing the floor plans, elevations, and sections. The architect also plans the overall look of the house, and they make sure that the house looks as attractive as possible.
If you are the architect of a luxury mansion, you can build a world class mansion. However, you can never expect to build it alone. You need to involve other architects in order to achieve the desired results. For example, if you want to build a mansion in an old European style, you should involve a designer to help you get the look you want. If you want to build a mansion in a modern way, you should involve a contemporary architect. Similarly, if you want to build a mansion in an old style, then you should involve an old-style architect.
1. Project Discussion:
If you want to build a mansion, then you can involve different kinds of architects for the project. The architect of a mansion should know what the client wants from the project. They can come up with a solution to satisfy the client’s wishes. The client may also provide ideas about what he or she wants. After getting the requirements from the client, the architect can plan the house accordingly. The architect can also determine the budget of the project. This may determine what kind of materials are used in the house. For example, if you are building a mansion in an old-style manner, you will need to involve an old-style architect. These types of architects know the rules of the old style houses.
2. Sketches and documentation:
The design process starts with the sketch. After that, the architect may put down the first line drawing of the house, and the client approves it. Then the architect may sketch out several drawings of the house that show the general layout of the house. The sketches will give the client an idea about what he or she wants. After this, the client will make sure that he or she agrees with the sketches. The client will also check the drawings of the house that the architect has drawn. After that, the client will give the architect his or her budget for the project. This helps the architect to determine the cost and materials required to construct the house. The next step after getting the details is to draw the construction drawings.
3. Budget Estimation:
Architects are very responsible. They know the importance of money in people’s lives. Their work is very important. We can’t forget that. If we need a home, it is important to make sure that we have enough money to buy it. This is why architects are very much involved in the process of making the budget. A good architect knows how to estimate the total cost of the project, including the labor cost and material cost. They do this by taking into consideration the space available, the size of the rooms, the type of rooms, the type of building materials, the type of fixtures, the types of windows and doors, the style of the house, etc.
4. Construction Phase:
The construction phase is what architects are responsible for. This is the part of the project where they design the building’s structure and make it into the finished product. The construction phase is different for different types of buildings. For example, for residential projects, the construction phase will last about 12 months while for commercial projects, it can last about 3 years. Architects do the construction phase on their own time. There are many kinds of construction methods that can be used. One of the most popular ones is the frame construction method. In this method, the building frame is built first. Then the exterior walls are attached to the building frame. When this is done, the interior walls can be added.
5. Material and Tools Selection:
Construction materials selection is a very important decision. Choosing the right material for the job requires research. You will need to know the characteristics of different materials. If you want to find out the characteristics of different materials, you should read the specifications of the materials. You should know the properties of each material you are using. It is important to think about the expenses as well. You should try to find a material that is affordable. You should also have a contractor on site to advise you. You can ask him or her to recommend which materials are the best for the job.
Conclusion:
The architect is the most important person in the project. They are responsible for the planning and design of the project. They are the people who decide the type of building and the style of the house. The architect is also the one who is responsible for the construction of the building. They must be able to manage the construction process effectively. If you live in or near Gurgaon and are looking for best Interior Designers in Gurgaon to create the best modular wardrobe in Gurgaon, search online for the top services.




