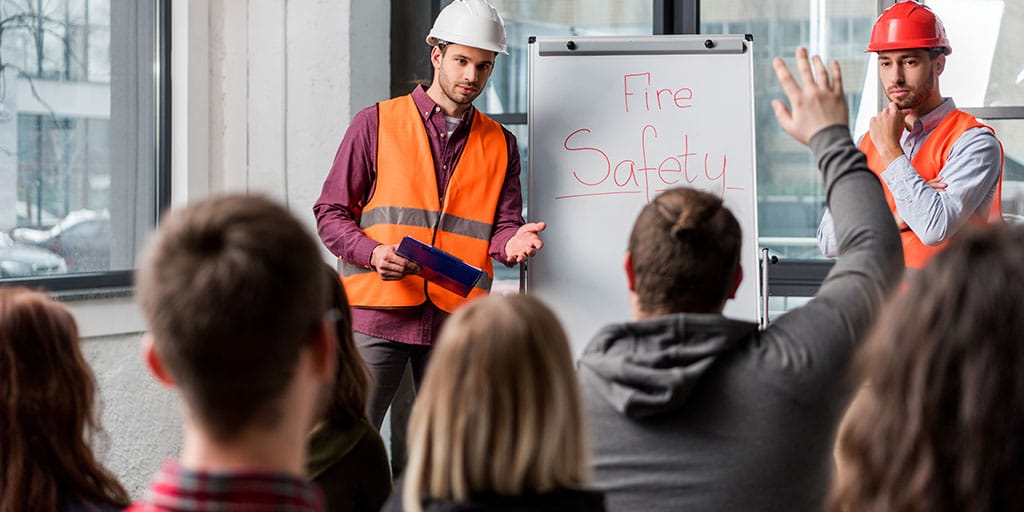BIM is the process of creation and management of information of a construction project throughout the project lifecycle. It brings together all the information regarding each component of the building in one place and makes them accessible for any concerned purpose.
BIM stands for both Building Information Model and Building Information Modelling. The first one may be defined as a digital work method which streamlines the building or construction process and makes its components easily accessible to the teams and members involved in the construction project. The second one refers to the digital platform and the building models that are generated.
One of the crucial parts of the building construction is to ensure fire safety and protection and in case of emergency conditions, saves the lives that occupy the building. To ensure proper fire protection services in the building, the size, use, layout and typical occupancy rate of the final structure should be taken into account.
These features affect the number of times the occupants can remain safe before emergency services reach the building and help in configuring the ways that can be chosen to minimize risks. The key requirements for fire safety will depend on limiting the size of the flames, how fast the flames spread and the area it covers, and the emergency exit routes. These factors play a major role in ensuring that people can exit the building as soon as possible and also ensure maximum protection to the structure of the building.
BIM coordination with MEP helps in increasing the fire safety efficiency of the building as it helps to understand the most efficient distribution of the fire defenses and safety devices to ensure maximum safety as well as maximum cost effectiveness. BIM also assists in planning the best locations for fire sprinklers and can be fed with the knowledge of how real fires behave and the way buildings react to fire. Following is the way that how exactly BIM incorporates fire safety measures:
- For AEC consultants, BIM models serve as well-organized and comprehensible data banks. The fire safety engineers as well go through this process and make use of the same quality building information. It helps them determine whether the design is compatible with the fire safety systems and defense mechanisms. After that, FPS engineers devise their fire safety plans accordingly.
- BIM has the Fine MEP set of tools that allow specification and detailed drawing of building services layouts. The Fine MEP set consists of Fine FIRE that helps in detailing the fire services systems in a building. It also helps in billing of the materials for piping, sprinklers, the pressure of water flow, water tanks, and so on, which assists the engineers calculate the flow of water per second, the area covered by sprinkler, frictional losses, etc. These calculations help in aligning the proposals with the to meet the standard rules and regulations.
- BIM visualizes and sequences the construction process of the fire safety mechanisms with precision and finds the suitable layouts in order to avoid clashes with other services such as mechanical, electricity and plumbing. Conducting coordination meetings regarding this can efficiently decide on FPS systems as well as affirm good qualities measures to be implemented.
- The fire safety system is equipped with sprinkler systems, fire safety rooms and fire-resistant material for construction. The fire safety system also assesses the equipment for a building to effectively react in the unwanted event of a fire outbreak. The visualization and light specification with the help of BIM can help the stakeholders to make accurate estimates and deduce the fabrications of fire safety materials accordingly.
- The visualization and simulation of the fire safety mechanism makes it easier for the engineers to assess the fulfillment of the required fire safety norms. The design parameters included in BIM are dictated by the fire safety norms in order that the designs are produced in accordance with the standard rules and regulations.
OTHER BENEFITS OF BIM
- With tools such as Autodesk’s BIM 360 onsite collaboration and communication is improved
- drawings and models can be viewed onsite on the devices using the cloud-based access software like Autodesk’s BIM 360
- BIM tools like Autodesk’s Revit reduces time consumption and allows the estimators to focus on higher value factors such as the identification of construction assemblies and factoring risks
- Planning and visualization of the entire project before the initiation of the construction work
- Generate production drawings and databases for manufacturing purposes, and allows for the prefabrication and modular technology uses
- Visualization of the project work improves construction safety by highlighting the dangers and avoiding physical risks
As of now, Monarch Innovation has emerged as one of the top Design & Engineering companies providing great infrastructure and construction services. The BIM services provided by them not only ensures fire safety in construction but also assures maximum time saving by eliminating frequent site visit, improves project sustainability, evaluates project risks, minimizes the overall costs, and fosters collaboration. Contact Monarch Innovation for getting the most out of the services it provides.



